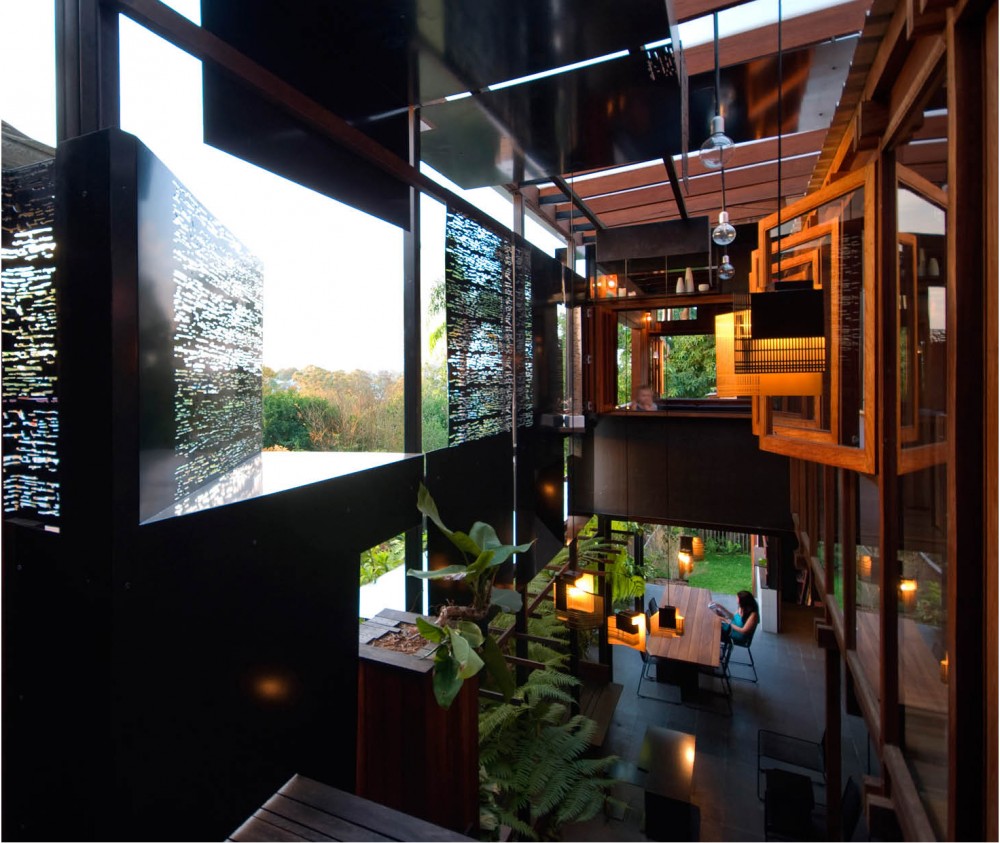
Architects: Cox Rayner Architects
Location: Paddington, QLD, Australia
Architect In Charge: Casey, Rebekah Vallance
Year: 2012
Photographs: Casey Vallance, Courtesy of Cox Rayner Architects, Christopher Frederick Jones
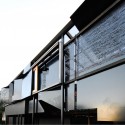
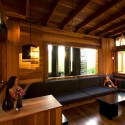
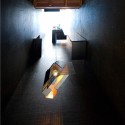
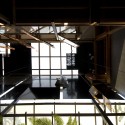
From the architect. This narrow private house demonstrates what can be achieved on the myriad of ‘left-over’ spaces in inner cities, such as disused easements or parking lots. In this case, a 3 metre wide tiny caretaker’s cottage, adjoining a Heritage Hall has been recycled and linearly extended into a family house for parents and two children. Although challenged by its site, they set about grafting old with new elements that belie its constraints and pursuing their philosophy of making everything count.
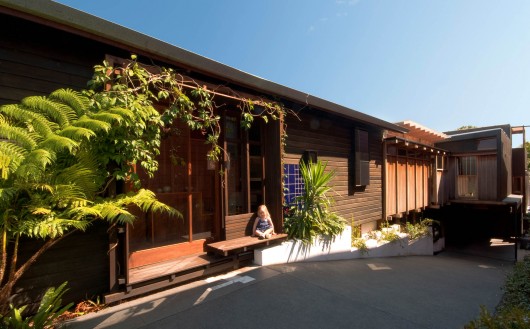
In the three metre wide frontage to the old cottage is a new study designed through its portals and window boxes to engage the street. Where the site slightly opens up behind the cottage to an open, roofed and screened staircase atrium forms the primary social space. A small bridge is a library connecting it to kitchen and living room, and beyond to stacked bedrooms and a stair to a roof deck.
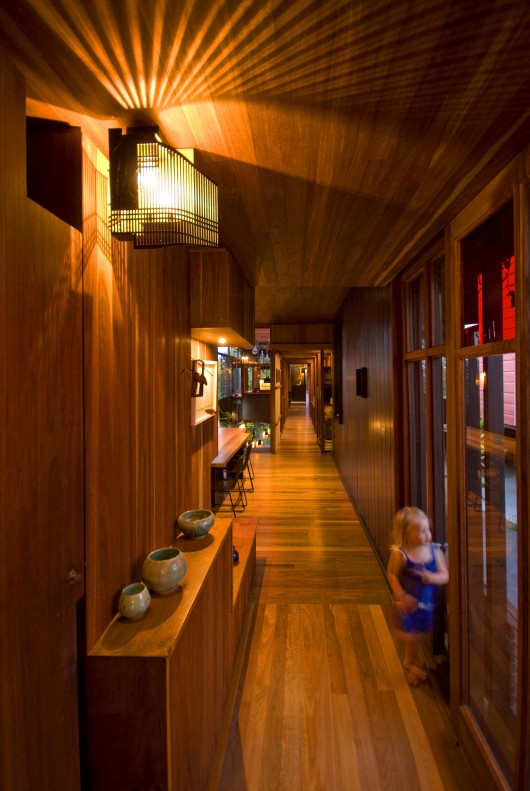
Privacy from close placed neighbours is gained by a series of iron screens whose perforations for light are the patterns of peeling paint of weatherboards on one of the neighbouring cottages. The screens slide or swing out to engage the neighbours when desired and to mediate different solar positions. They are one of an array of details rethinking the typology of the private house, no matter how small, as both sanctuary and communal participant.
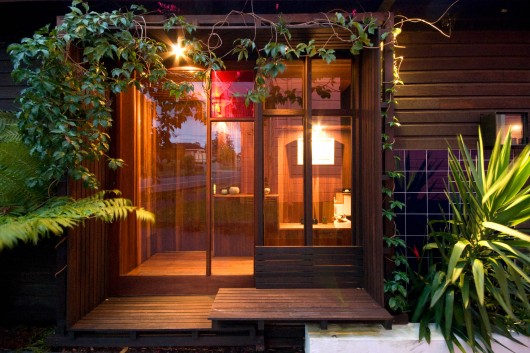
© Casey Vallance
The project recycles an existing small cottage as a piece of the house to which extensions in front and back are grafted in 3 metre and 5 metre wide portions respectively. The forward portion is a single level study room for architectural practice, or if later to be used by a new owner, a potential small office. The former cottage is opened up to form a conduit to the rear portion, it also comprising the dining space. As the site falls steeply to the rear, two levels of bedrooms are attached to the old cottage piece, with a staircase atrium running longitudinally beside a library which also bridges the front and rear parts of the house.
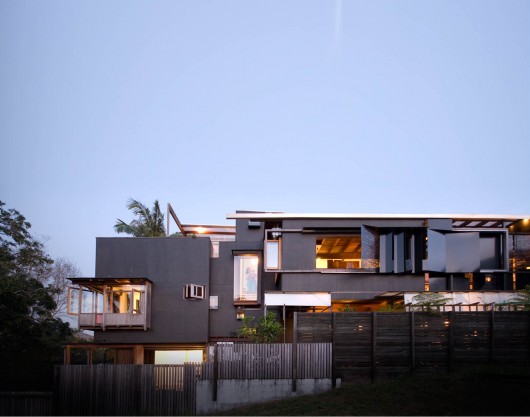
© Casey Vallance
The atrium belies the narrowness of the site, the stairs being seating treads, and scale generated by volume. This space manages the climate of the subtropics with layers of perforated iron screens which alternatively project and open up to the external conditions. The mobile screens are intrinsic to an approach to private house design that facilitates sanctuary and engagement of the community as desired. A series of inserted window boxes, a side door to an easement and sliding downstairs doors each play a role in participation in or closure off from other spaces or to neighbours and passers-by.

http://www.archdaily.com/439260/the-left-over-space-house-cox-rayner-architects/












