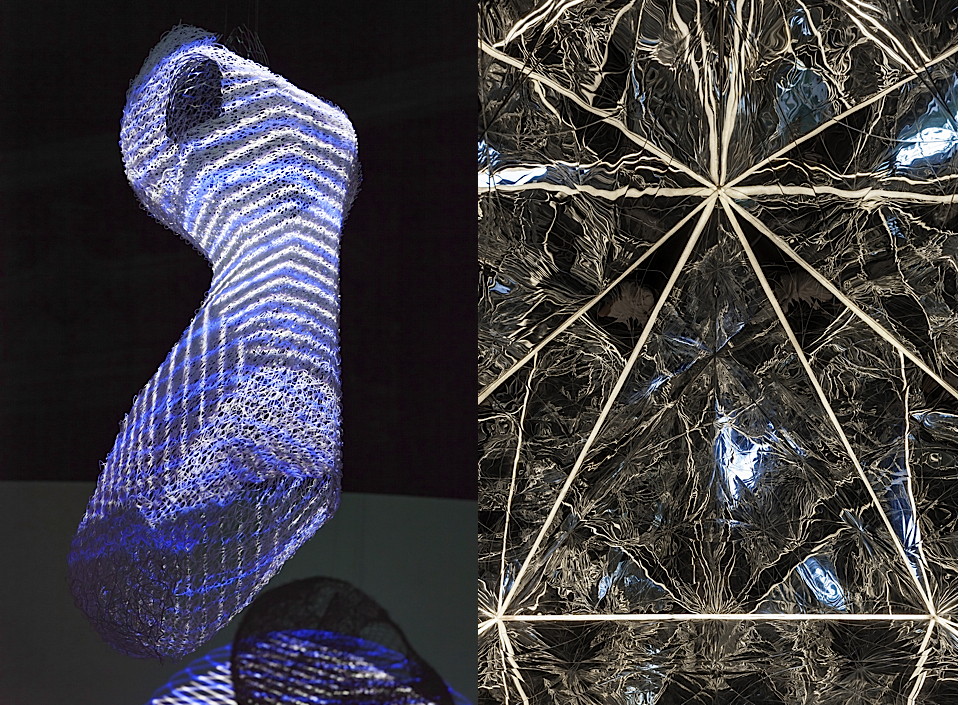
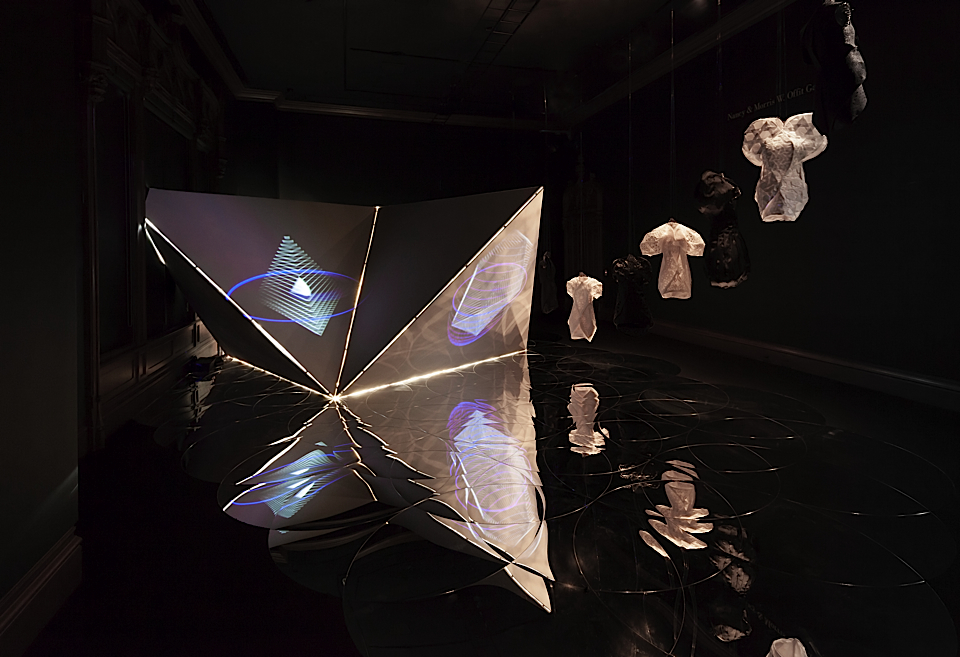
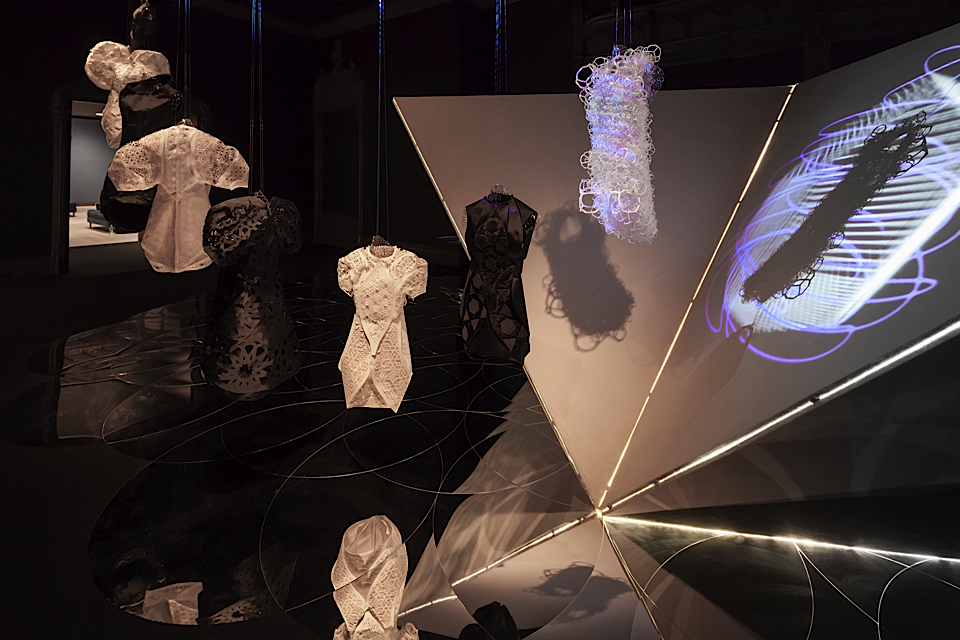
I offer to take you on an adventure through the mental and practical research of my Treatise Project, largely influenced by my passion for all things designed and the creation of spatial experiences.



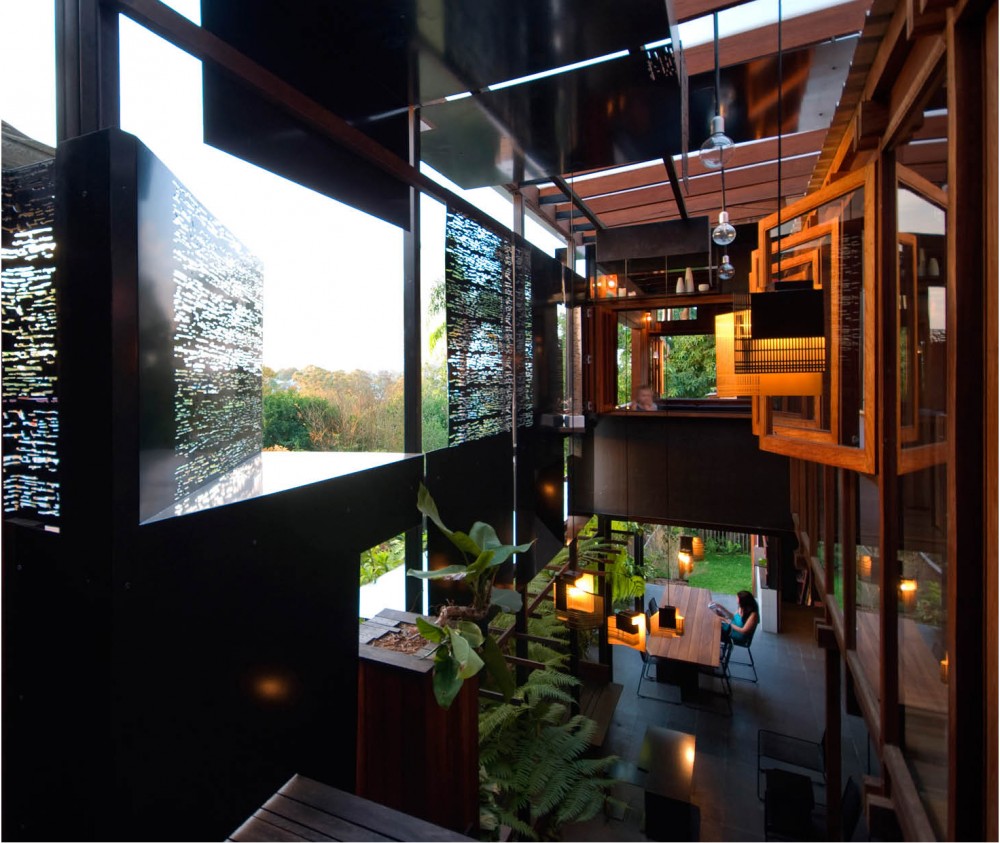
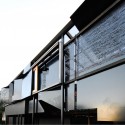
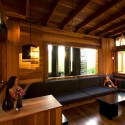
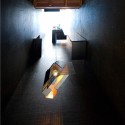
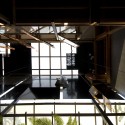
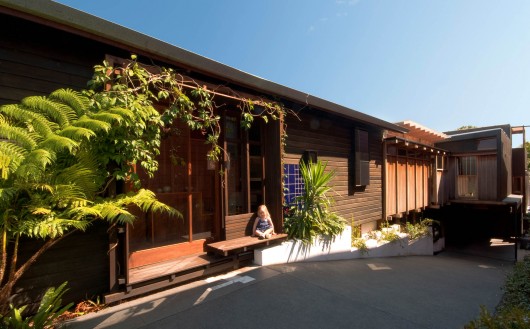
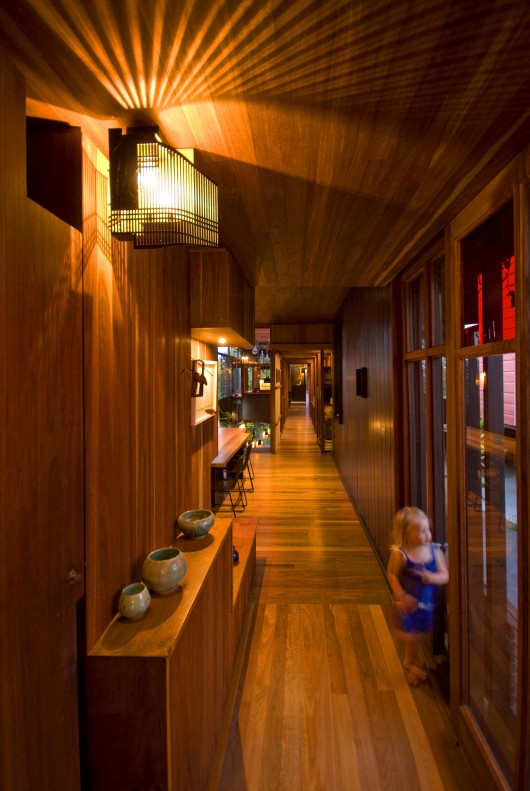
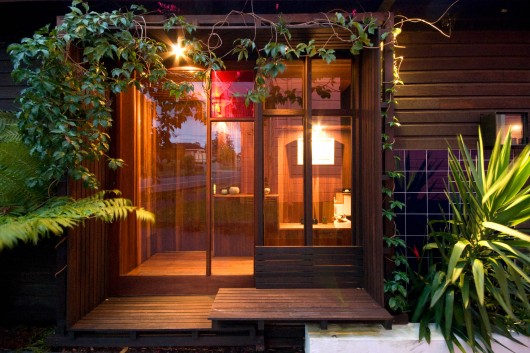
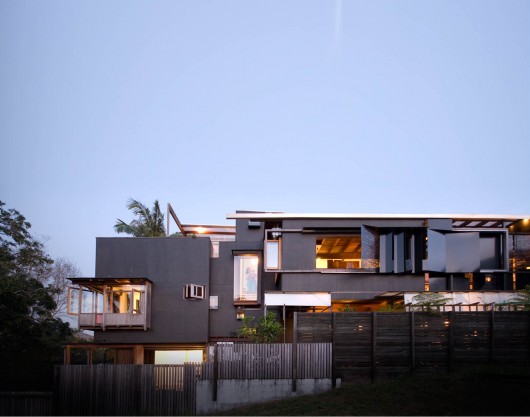

http://www.archdaily.com/436824/young-architect-of-the-year-award-shortlist-announced
This week the shortlist for this year’s Young Architect of the Year Award (YAYA) was announced. The YAYA, organized by BD and now in its 15th year, has become a high-profile springboard for many practices led by architects under 40.For the first time, this year the award is open to architects from outside the UK, allowing any practice based in the EU a chance to apply. The shortlist reflects this new opportunity, featuring practices from Belgium and Spain among the list of five.The 2013 YAYA Shortlist includes:
HAT ProjectsHAT Projects work at a range of scales, from individual arts and community buildings to urban mapping and planning. Founded by Tom Grieve and Hana Loftus, their Jerwood Gallery in Hastings won a RIBA Award earlier this year.
[ARQUITECTURIA]Based in Girona near Barcelona, Josep Camps and Olga Felip’s practice[ARQUITECTURIA] has produced designs such as the Ferreries Cultural Centre and theMuseum of Energy.
Studio WeaveMaria Smith and Je Ahn founded Studio Weave in 2006 and have already gone on to realize 25 built works. Their approach combines craftsmanship with a sense of playfulness.
ONO ArchitectuurThe Belgium-based ONO Architectuur was founded by Gert Somers and Jonas Lindekens after winning a competition for De Steen, a multifunctional building in Bocholt.
RCKaRCKa have appeared on the YAYA shortlist before in 2011, however this time the practice led by Tim Riley, Russell Curtis and Dieter Kleiner returns with more projects under its belt, such as the Open Eye Gallery in Liverpool (pictured).
Cite:Stott, Rory. "Young Architect of the Year Award Shortlist Announced" 10 Oct 2013. ArchDaily. Accessed 12 Oct 2013. <http://www.archdaily.com/436824>"">
As young people migrate to cities in ever growing numbers, so grows the concern for the future of agriculture. Prototypes for urban/vertical farms have been developed and, considering projected urban growth, seem a likely forecast for our future.In the offices of Pasona, the future has already arrived. The Tokyo based recruitment agency has dedicated 20% of their 215,000 square foot office to growing fresh vegetables, making it the largest urban farm in Japan.
The gardens utilize a mix of hydroponic and soil-based farming, and require very specific climate control within the building. This often means keeping these spaces warmer than is considered comfortable for office spaces, and is arguably the building’s greatest downfall.The food grown in the office isn’t meant to just feed the employees at Pasona. Kono Designs, the architecture firm behind the project, is hoping that this new type of office will inspire the young urbanites to reconsider agriculture and possibly even to reinvigorate rural areas.At the very least, the project seems poised to inspire other offices to embrace this new design trend.
http://www.archdaily.com/428868/in-tokyo-a-vertical-farm-inside-and-out/
Fashion X Technology: Naim Josefi
Custom 3D-printed shoes look to microbiology for inspiration
by Meghan Killeen in Style on 11 September 2013
Blending minimalism with a touch of whimsy, Swedish designer Naim Josefi has broken new ground on the runway. Drawing comparisons to icons like Alexander McQueen, Josefi has already established himself as a name synonymous with incredible innovation. Back in 2012, Josefi won an opportunity to showcase his collection at Mercedes Benz Fashion Week as a winner on fashion design reality show Project Runway, and has continued to inspire and amaze. Exhibiting an innate ability to stay one step ahead of the careening fashion curve, Josefi isn't afraid of experimenting with new materials and technology. Josefi collaborated with designer Johan Walden for his premiere collection, Wana, a collection of hand-jewelry with sensual and interwoven accents made out lace.
In sharp contrast to the soft textural interplay of his hand-jewelry, Josefi turned the fashion world on its heel with his debut of the first ever 3D-generated shoe, printed by Materialise. Referencing Josefi’s background in microbiology, the porous design of the Melonia heel is at once anatomical and architectural.
Josefi joined industrial designer Souzan Yusouf to create the Melonia heel; a structural feat of technology customized to fit your feet. First, your foot is scanned to establish its shape, angles and contours. Then, a 3D model is rendered to fit the exact shape of your foot. The design file is submitted to the 3D printer where the shoes are built, layer by layer. The shoes are then ready to be worn instantly. Although Josefi explains that they’re "not made for a stroll in town," the shoe's customizability leaves room for real comfort. Labeled a "product of ecology," the Melonia's seamless material is conducive to recycling through duplication. These shoes' ingenuity has been endorsed by radical fashion enthusiast, Lady Gaga, and earned a nomination for the prestigious Brit Insurance Award.A fitting complement to our collaborative exhibition with Moondial and Motorola, Josefi describes the shoes as a sort of futuristic vision of an ideal society, where the individuality of each person is in focus but simultaneously united.Images courtesy of MaterialiseFashion X Technology is a show of innovative, tech-driven couture created in collaboration with Dr. Sabine Seymour of Moondial, presented at New York's OCBTW and brought to you by Motorola.
House of Children in Saunalahti / JKMM Architects
http://www.archdaily.com/420348/house-of-children-in-saunalahti-jkmm-architects/
27AUG2013
Educational Selected Works EspooFinland JKMM Architects
Mika HuismanArchitects: JKMM ArchitectsLocation: Espoo, Finland
Project Team: Katja Savolainen, Christopher Delaney, Päivi Meuronen, Edit Bajsz, Aaro Martikainen, Ilona Palmunen, Merita Soini
Area: 1,750 sqmYear: 2011
Photographs: Mika Huisman
Motto of the competition entry for House of Children was “Mato Matala” (Lowly Worm by Richard Scarry). First floor houses day-care centre containing five groups of children and common spaces for all users. The day-care home areas open out on the playing yard that is formed between the rising pine covered hill slope and the new building. The street side contains common and staff facilities. Ground floor contains children’s nursery and technical spaces.
The rendered, curved southern wall forms the public façade of the building. Rest of the façades are made of timber. Building locates at a difficult, rocky site near Saunalahti gulf seashore. Playground forms a safe, unobstructed and exhilarating artificial landscape. Motives, materials and colours of the building have been inspired by the excisting landscape.
The main structure of the building is made out of concrete. Southwest facade is light masonry with overspread joint sealing. Other facades are plastered with wooden frame windows. Skylight windows open down to the entry hall of each unit and contain images from sea, earth and space. Interior materials are wooden ash parquettes and filler floorings, green tufted carpet and plastering on the walls and light acoustic papercoating on ceilings. Special light fittings and fixtures as well as pieces of furniture are individually designed and customized for this building. The design of the building is intended to stir fairytale images in the world of playing children.First Floor Plan
Urban gardens are cropping up everywhere, from the country to the city. To follow are five modern ways to grow your own.
Los Angeles mayor Eric Garcetti and his partner, Amy Elaine Wakeland, rely on their backyard garden at their home in Echo Park for a good deal of their produce.Photo by Misha Gravenor
At her Craig Ellwood–designed duplex in Hollywood, architect Linda Taalman and her family plant their winter garden, which includes beets, cauliflower, and fennel.
With the help of Fritz Haeg of Edible Estates, Jennifer and Michael Foti dumped the browning lawn of their house in Lakewood, California, in favor of a garden offering a bounty of veggies.Photo by Fritz Haeg
Nestled in an apple grove in Sebastopol, California, the Orchard House is a rural idyll. And with the voracious design appetites of a family of gastronomically inclined clients, this concrete prefab construction is quite literally a moveable feast of a home.Photo by Dave Lauridsen
Katherine Bovee pauses in the front yard of the house in Portland, Oregon she shares with partner Matt Kirkpatrick—tonight, it’s leafy arugula and radishes with dinner.Photo by John Clark
More info on:
http://www.dwell.com/outdoor/article/5-modern-edible-gardens